1216 12th Street, Aurora, NE 68818
| Listing ID |
11251515 |
|
|
|
| Property Type |
House |
|
|
|
| County |
Hamilton |
|
|
|
|
|
A lot to love! This split level duplex offers itself both to investors or property owners looking to offset their living expenses. The 2 bedroom, 1 bathroom main floor unit features refinished hardwood floors, a large living room, eat in kitchen and separate dining room. The second unit is 100% remodeled and hosts a master bedroom with en suite as well as a another large bedroom with separate bathroom. The kitchen/living room open concept is complete with new cabinets/countertops, new paint, new LVP flooring, recessed LED lighting, and new windows throughout. Each unit has its own electric service, separate hot water heaters, and shared laundry room. Located just 1 block North of the historic downtown square, easy access to HWY 34, and within walking distance to 2 city parks, this property appeals to both commuters and locals. Give us call to schedule your private walk through today!
|
- 4 Total Bedrooms
- 3 Full Baths
- 1200 SF
- 6132 SF Lot
- Built in 1938
- Renovated 2022
- Available 2/24/2024
- Full Basement
- 1200 Lower Level SF
- Lower Level: Finished
- 2 Lower Level Bedrooms
- 2 Lower Level Bathrooms
- Renovation: 100% Basement remodel, updated main floor, separated and updated electrical, 100% new sewer line
- Oven/Range
- Refrigerator
- Washer
- Carpet Flooring
- Hardwood Flooring
- Vinyl Plank Flooring
- Furnished
- Living Room
- Dining Room
- en Suite Bathroom
- Walk-in Closet
- Kitchen
- Laundry
- Forced Air
- Heat Pump
- 2 Heat/AC Zones
- Electric Fuel
- Natural Gas Avail
- Central A/C
- Frame Construction
- Brick Siding
- Asphalt Shingles Roof
- Municipal Water
- Municipal Sewer
- Enclosed Porch
- Driveway
- Duplex (Bldg. Style)
- Laundry in Building
- Sold on 4/17/2024
- Sold for $200,000
- Buyer's Agent: John Wetherington
- Company: Gibson & Associates
Listing data is deemed reliable but is NOT guaranteed accurate.
|



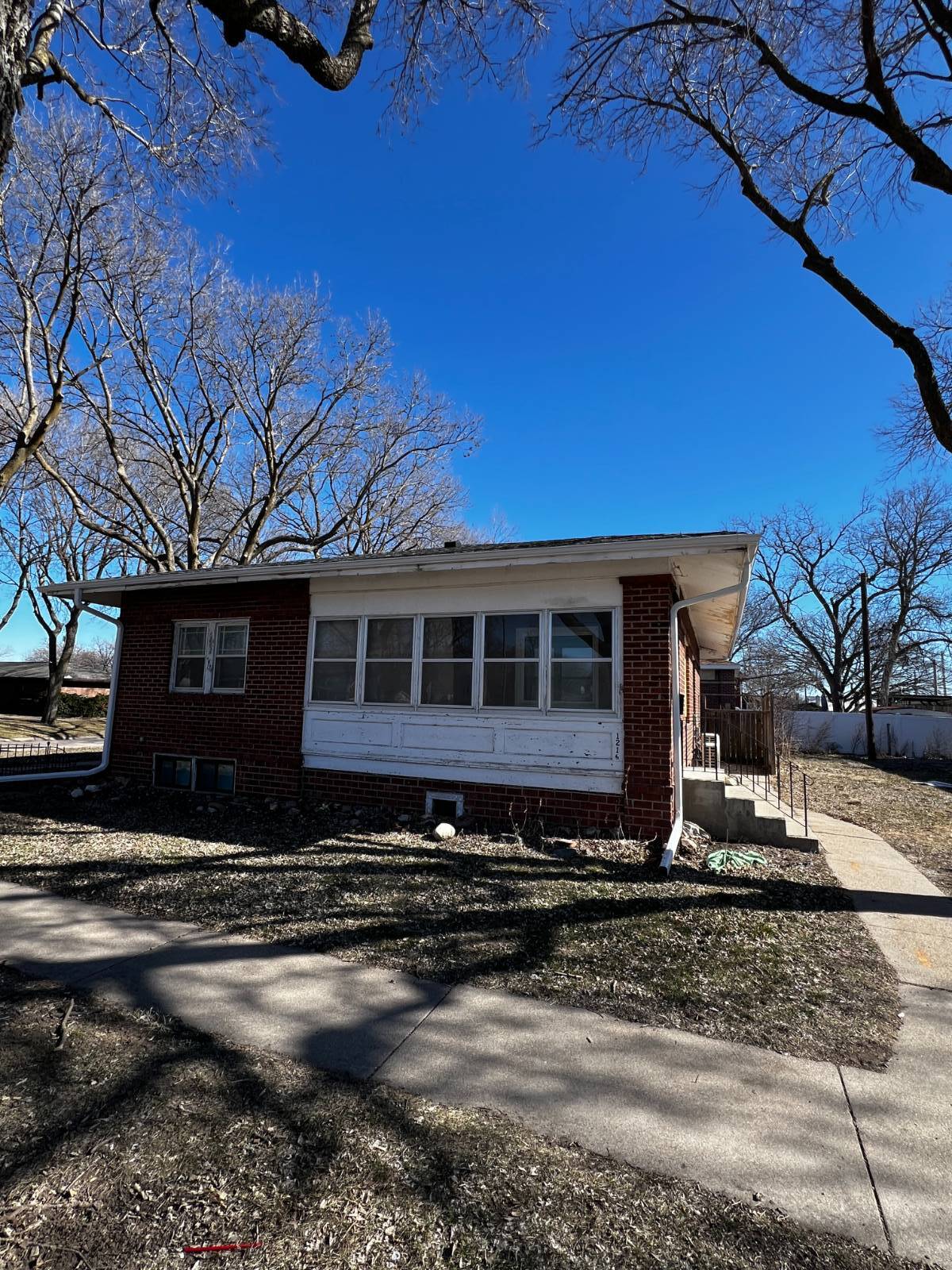


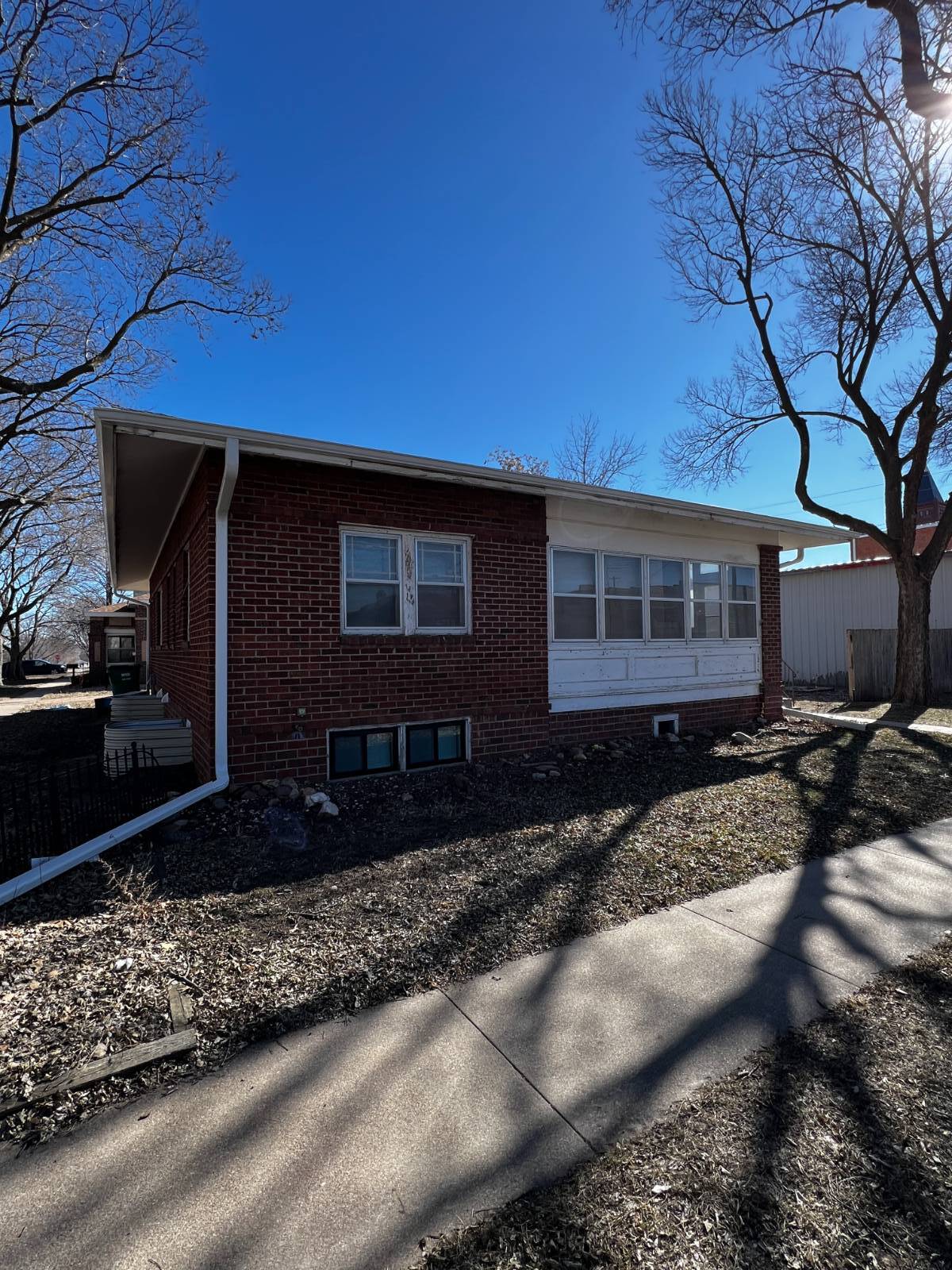 ;
;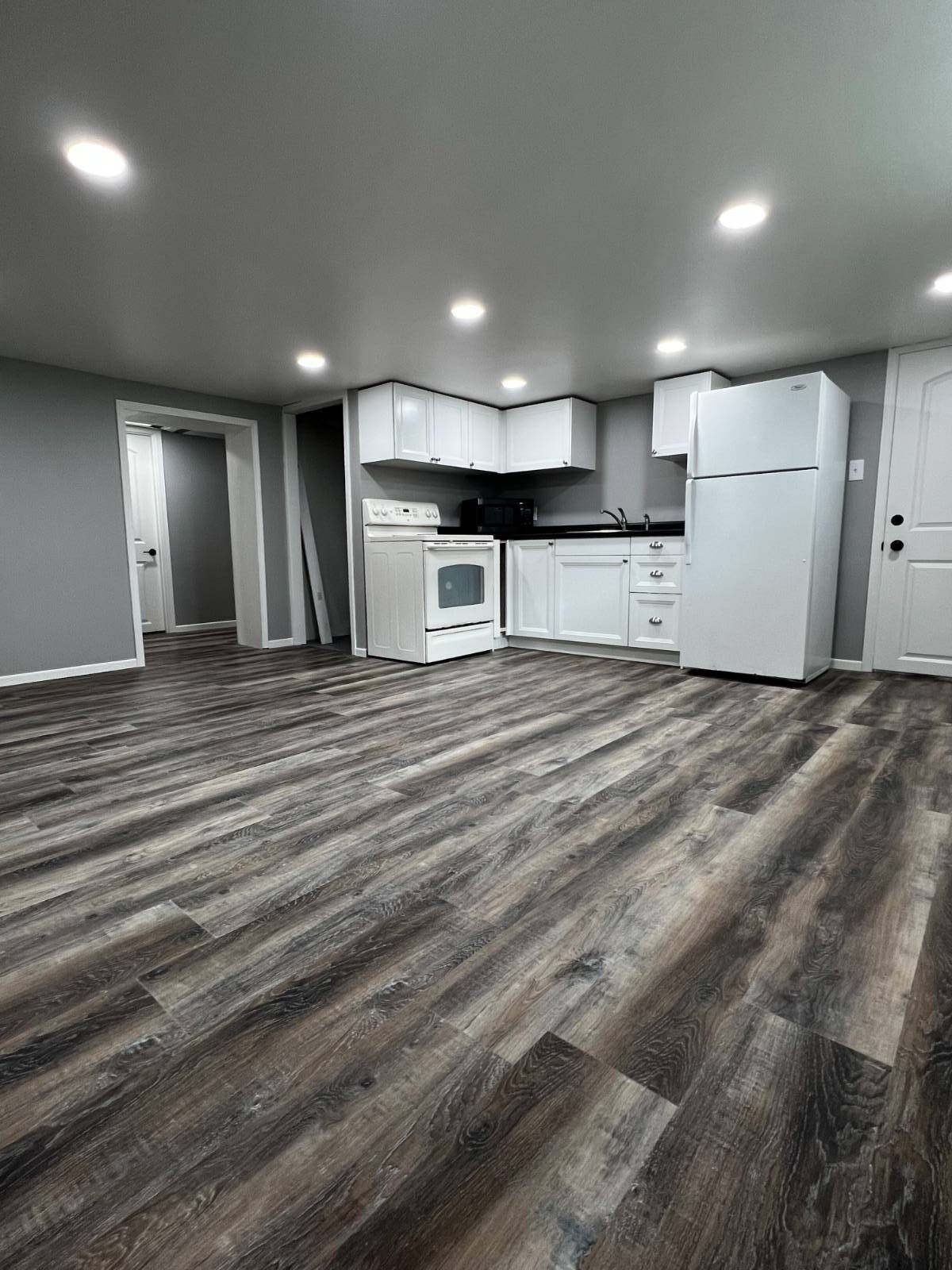 ;
;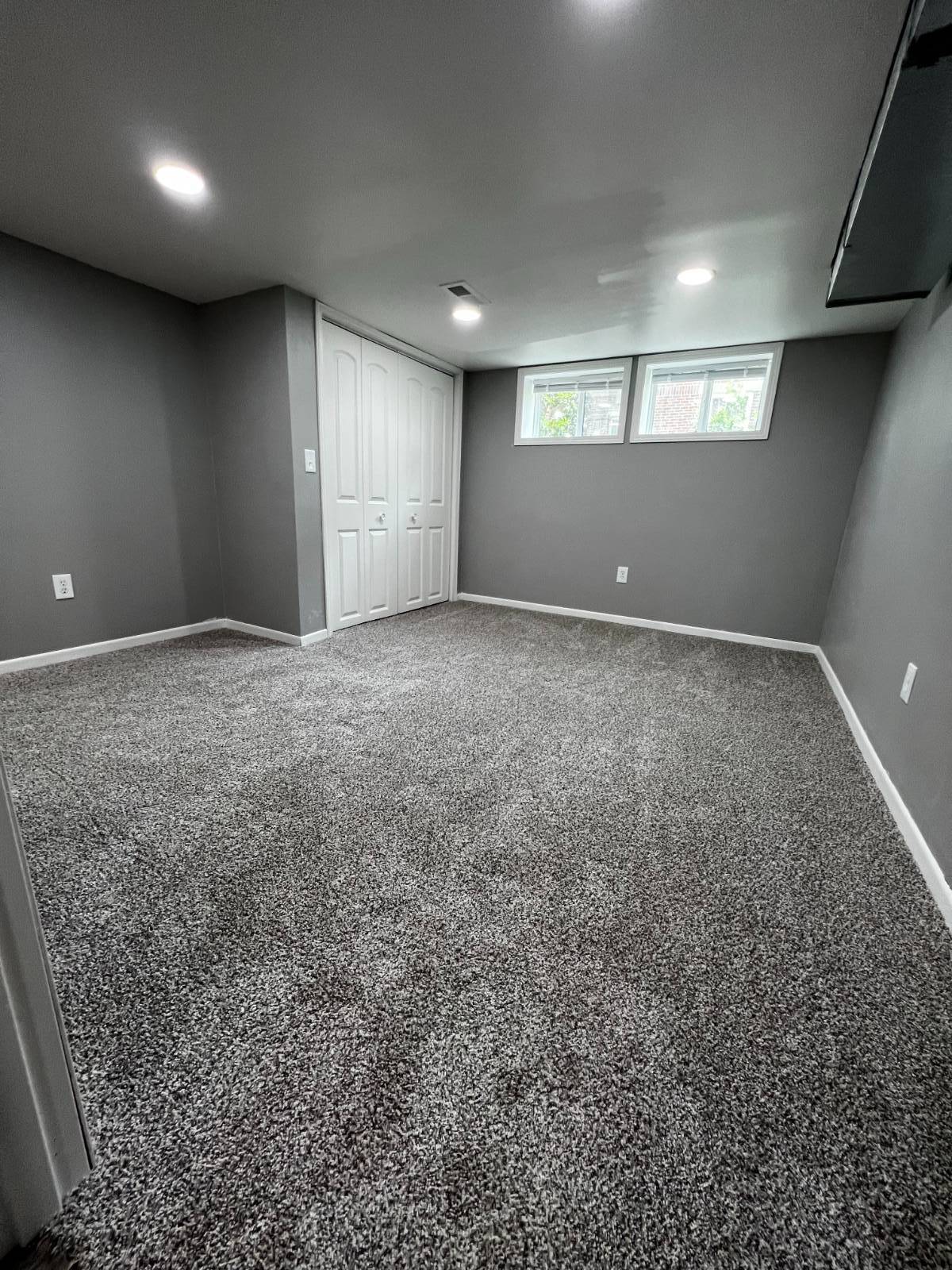 ;
;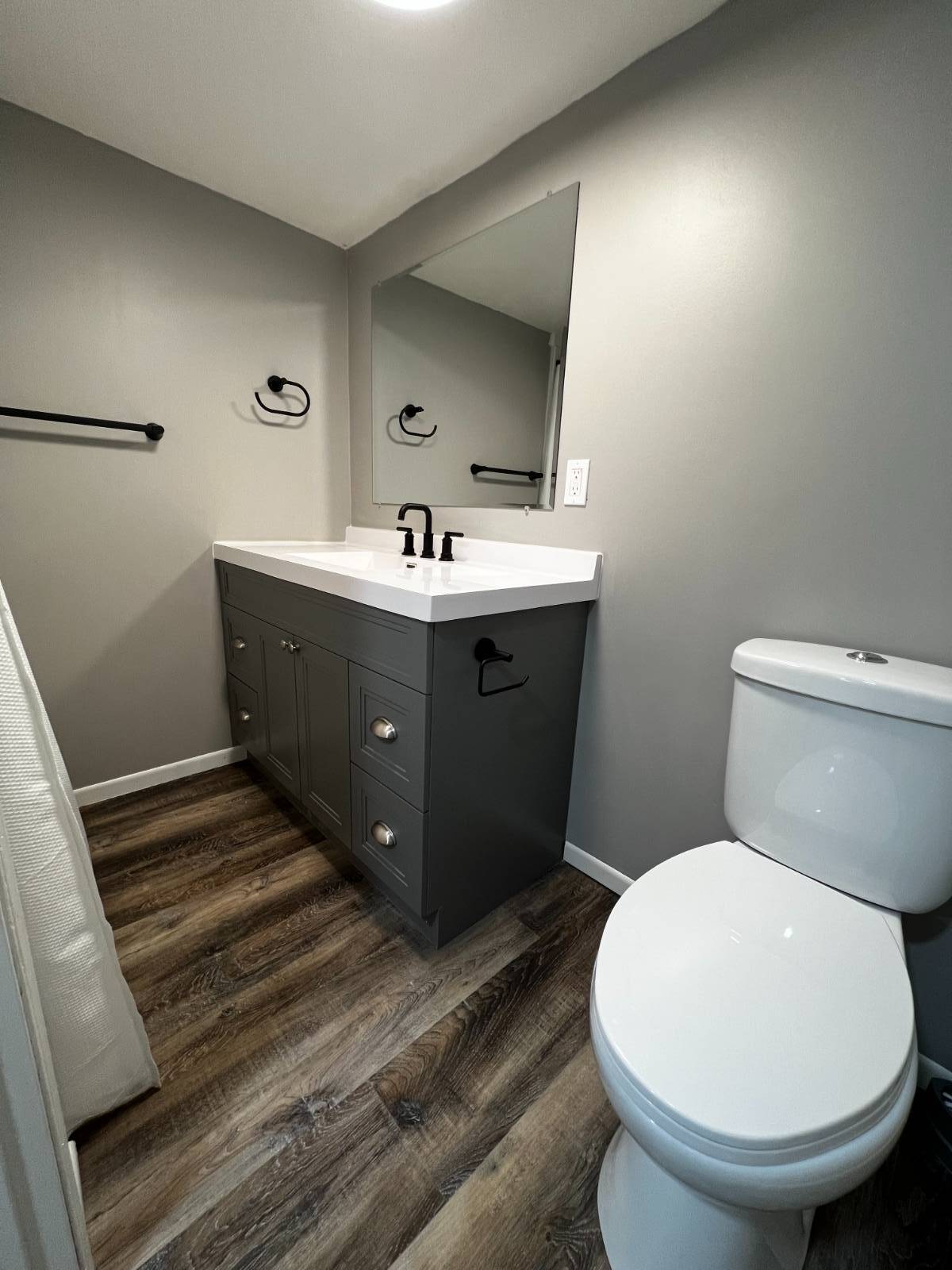 ;
;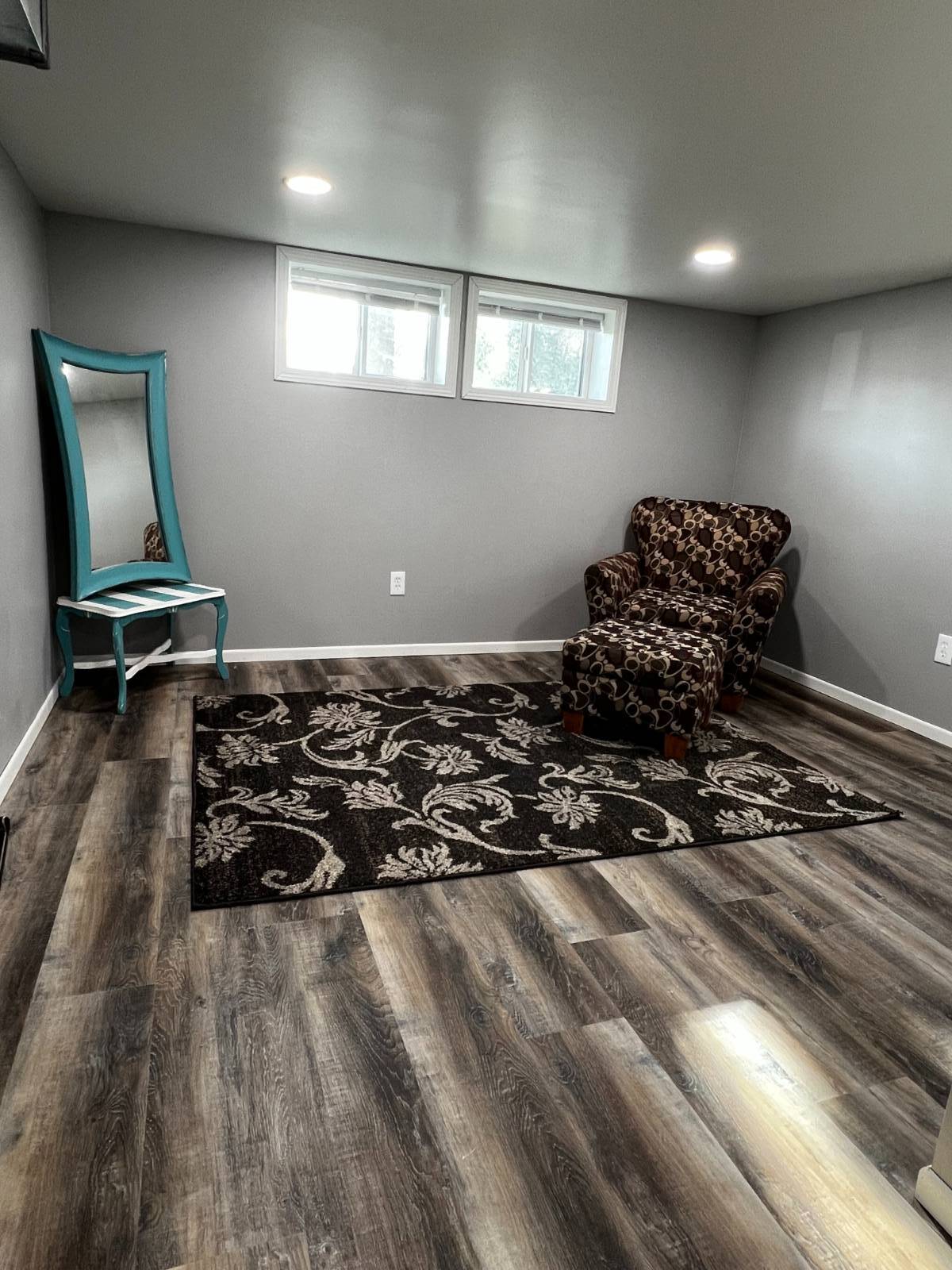 ;
;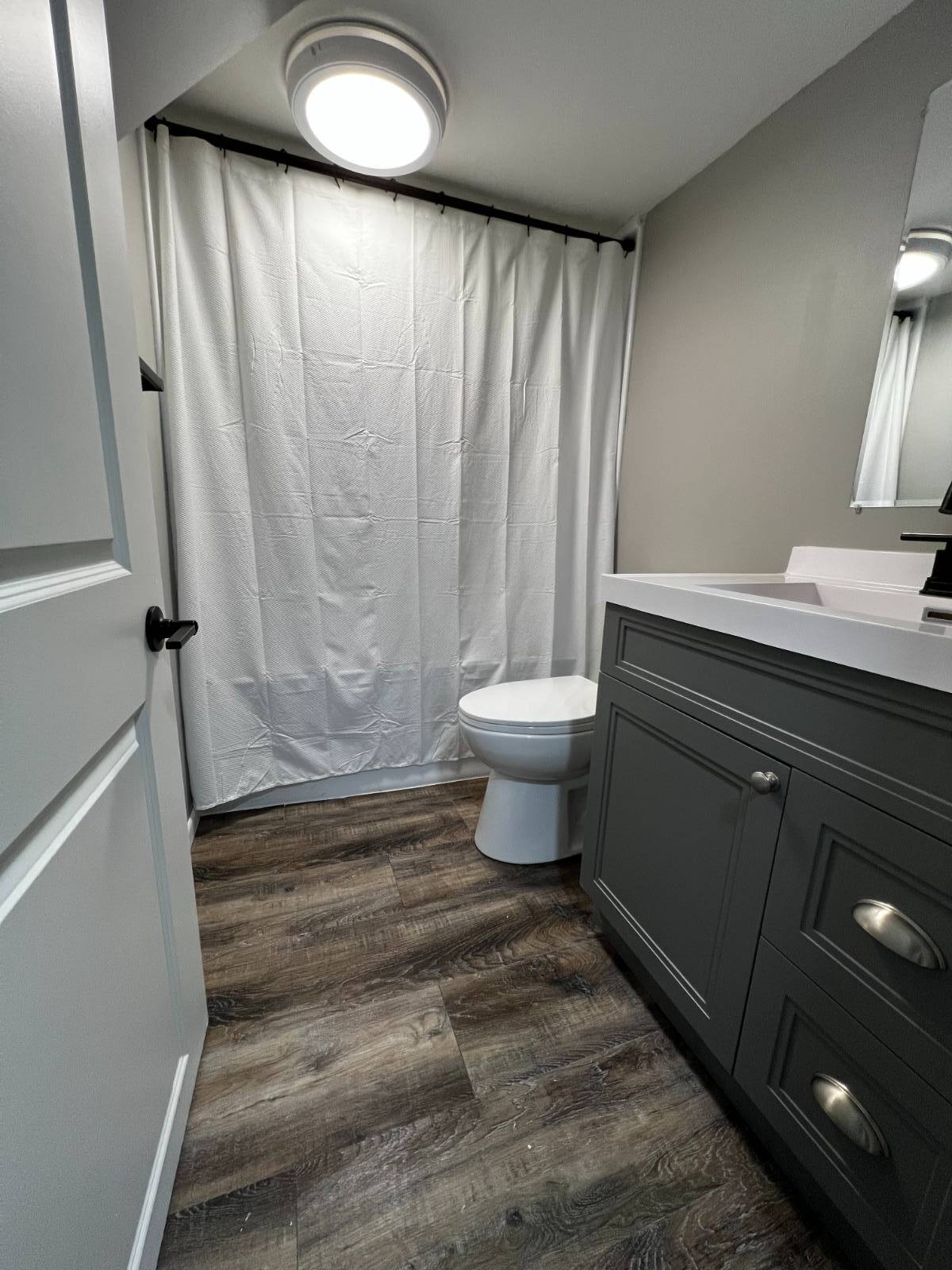 ;
;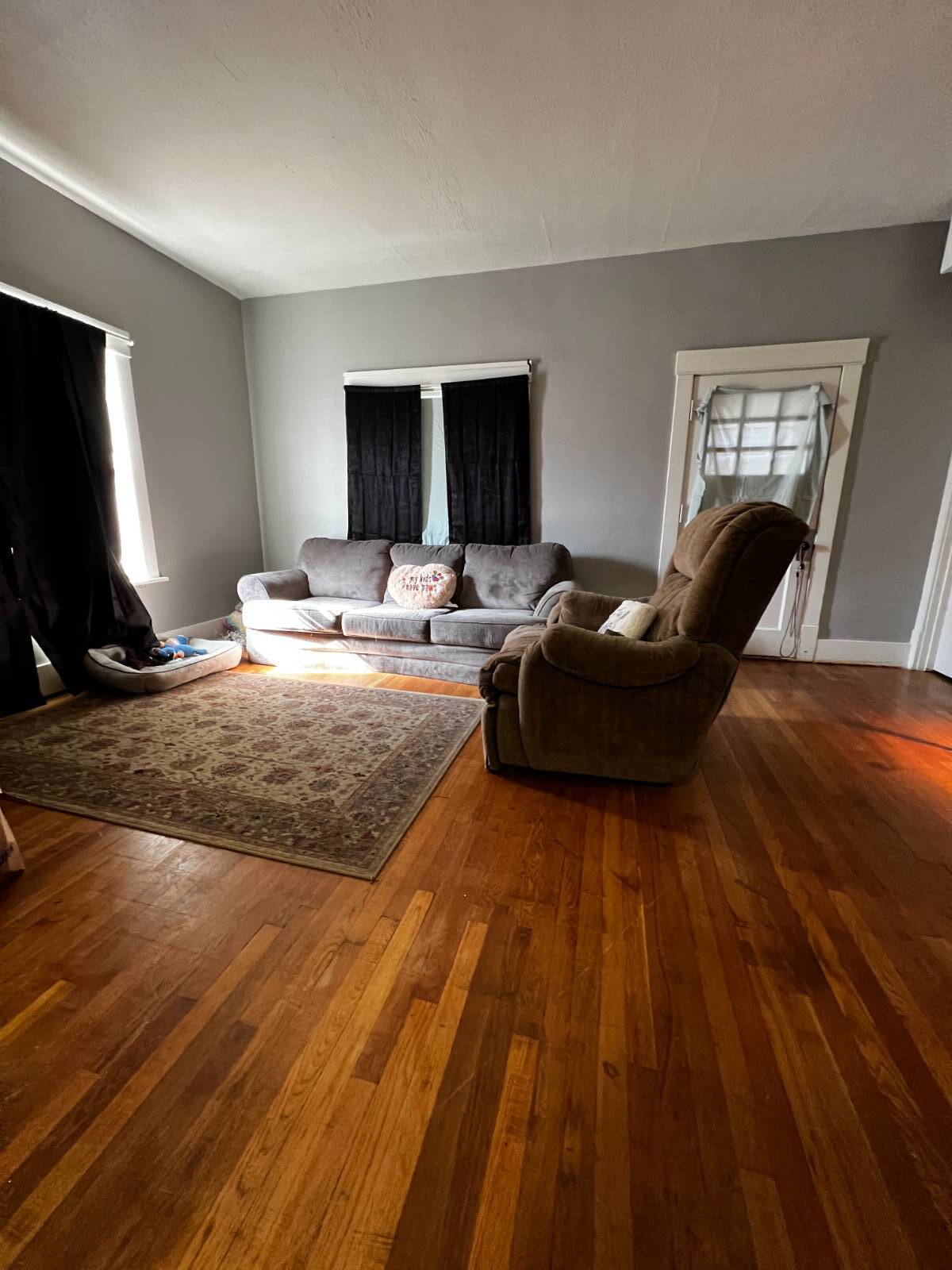 ;
;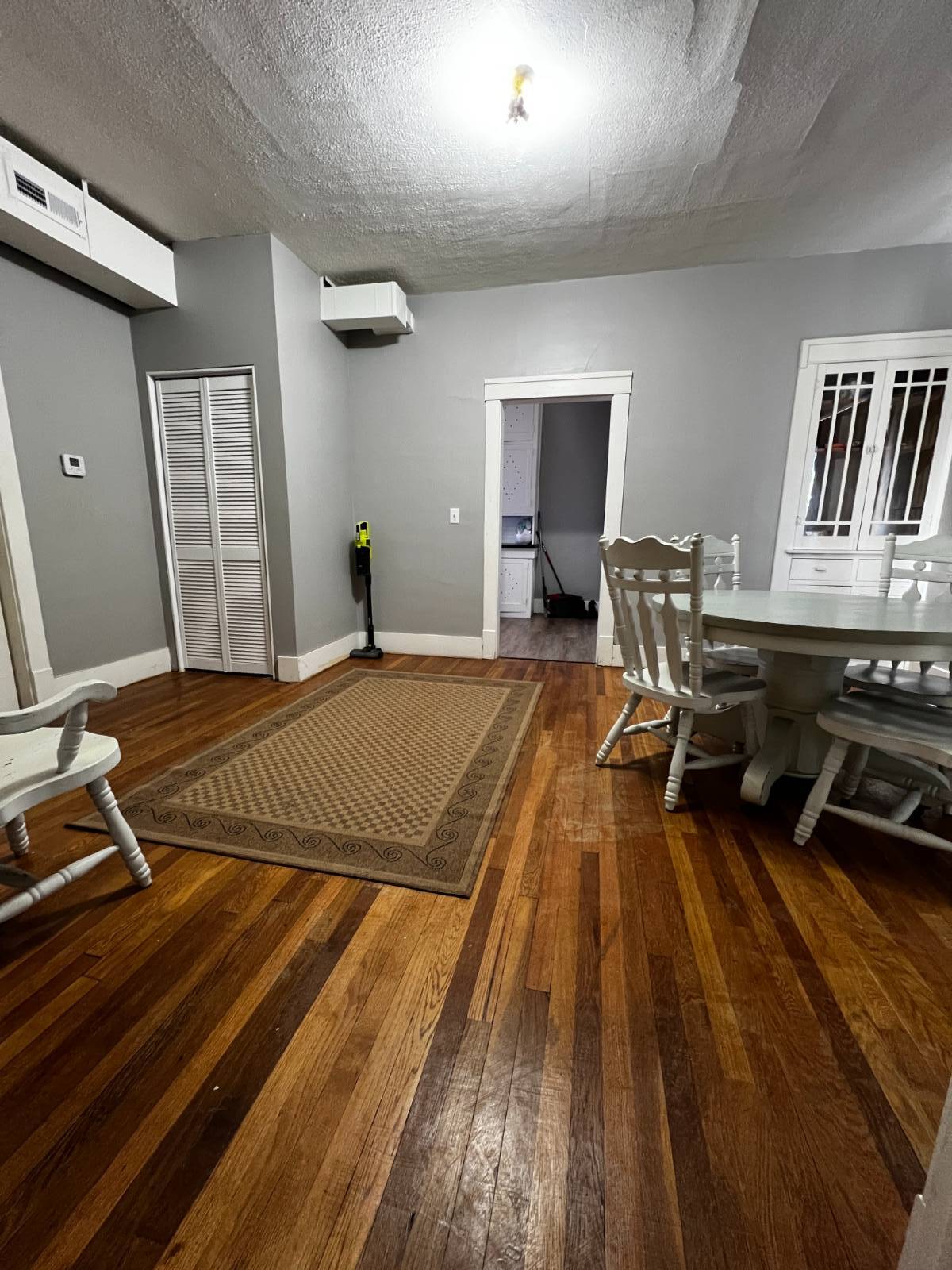 ;
;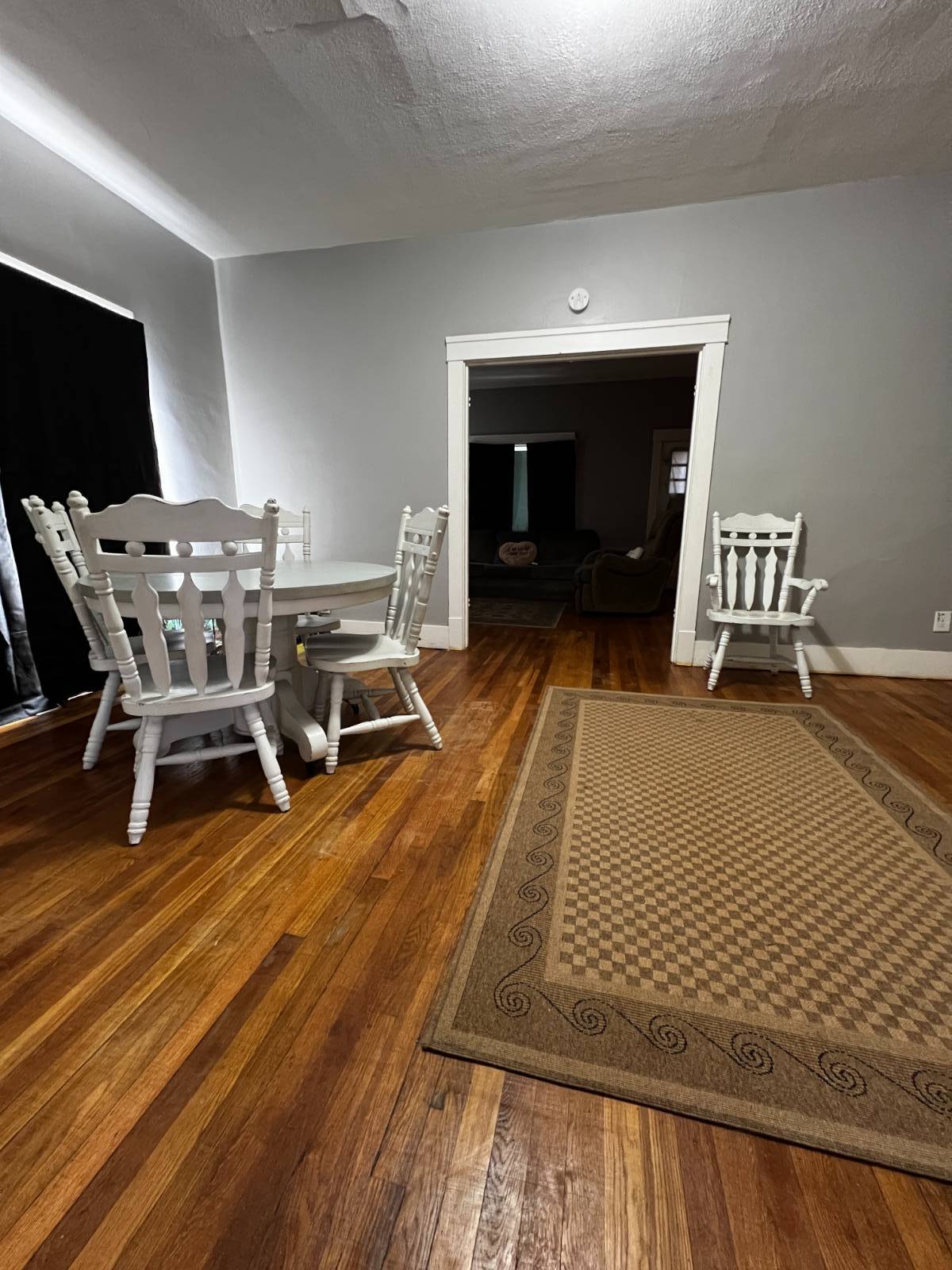 ;
;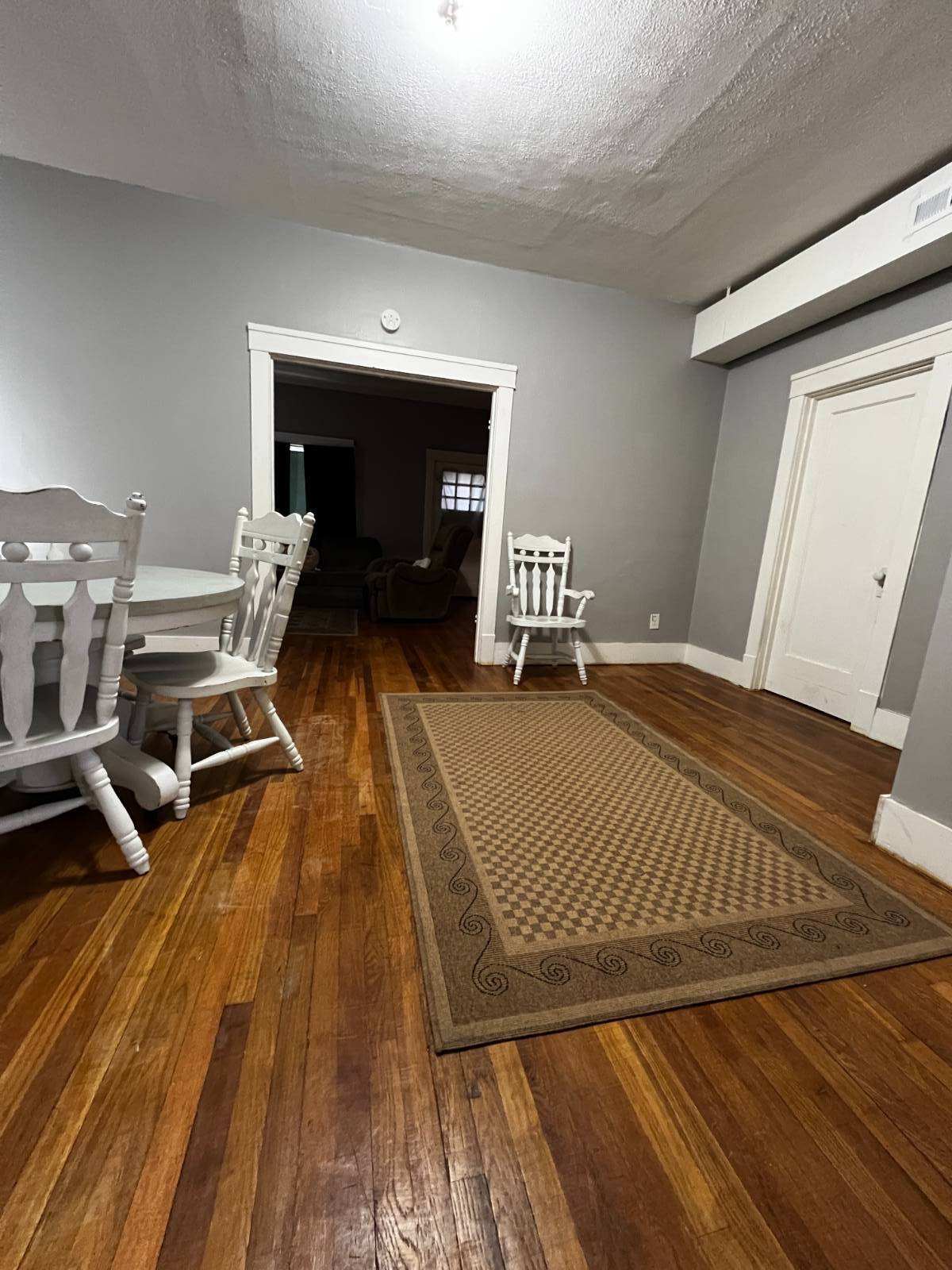 ;
;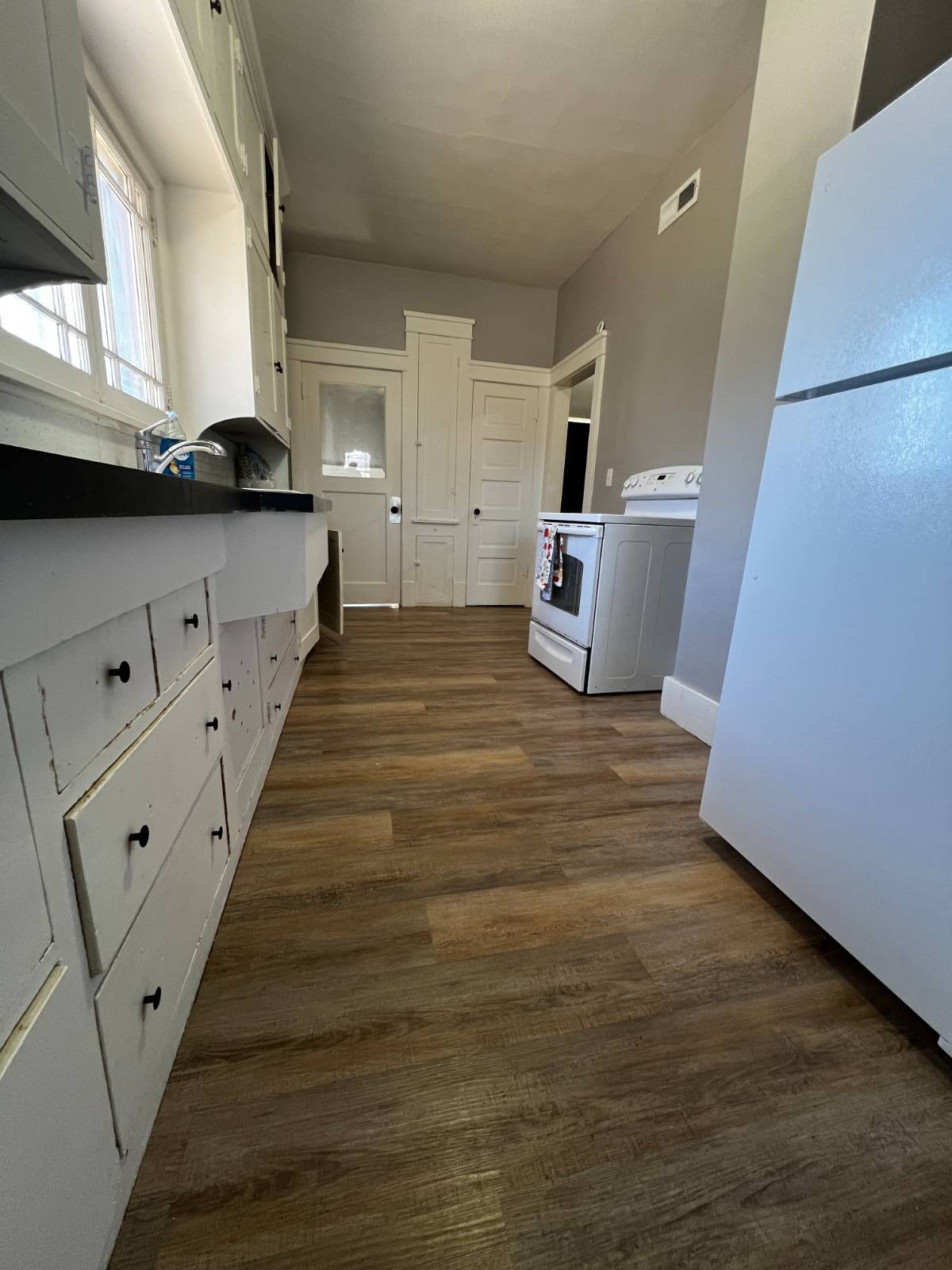 ;
;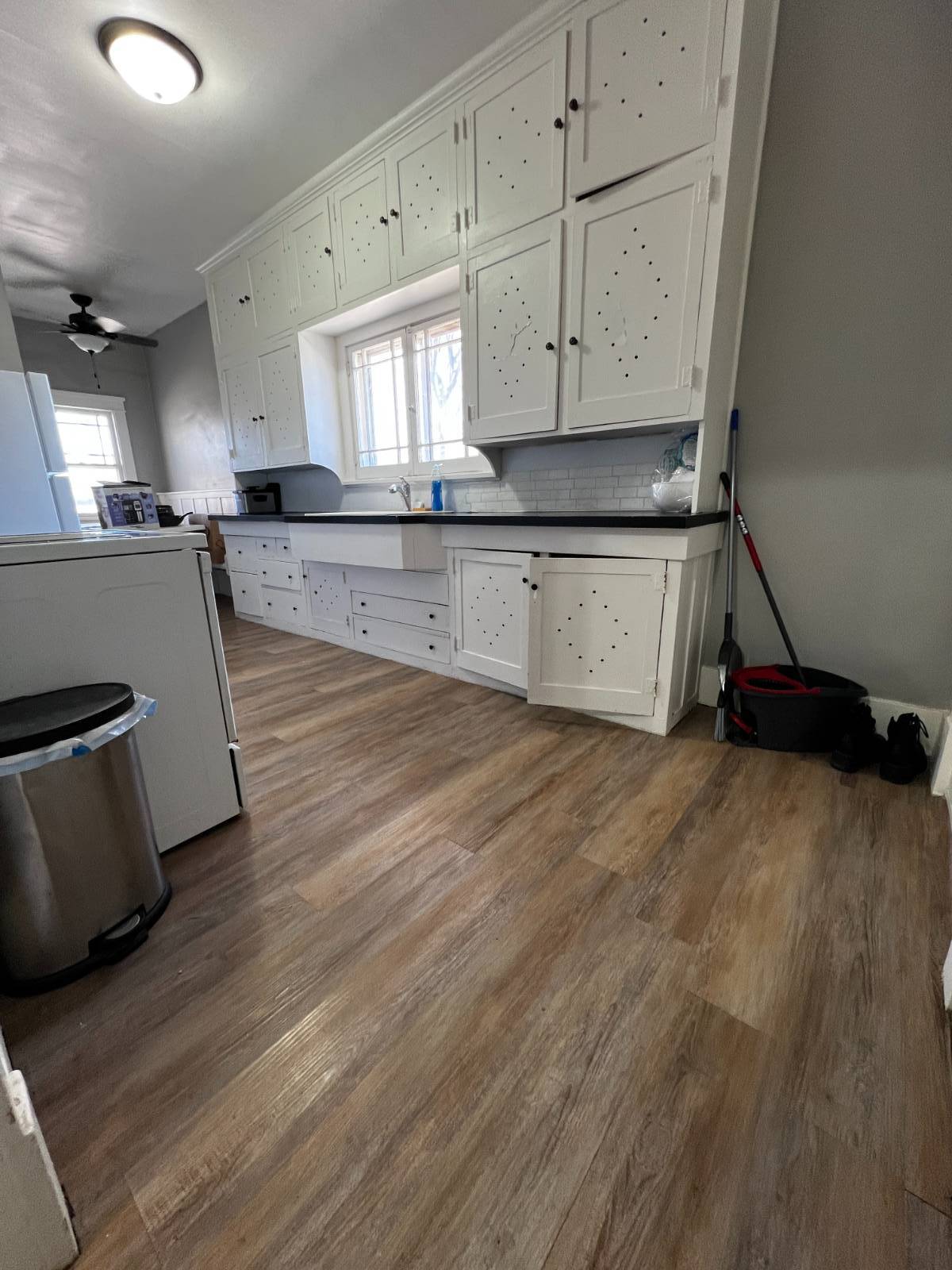 ;
;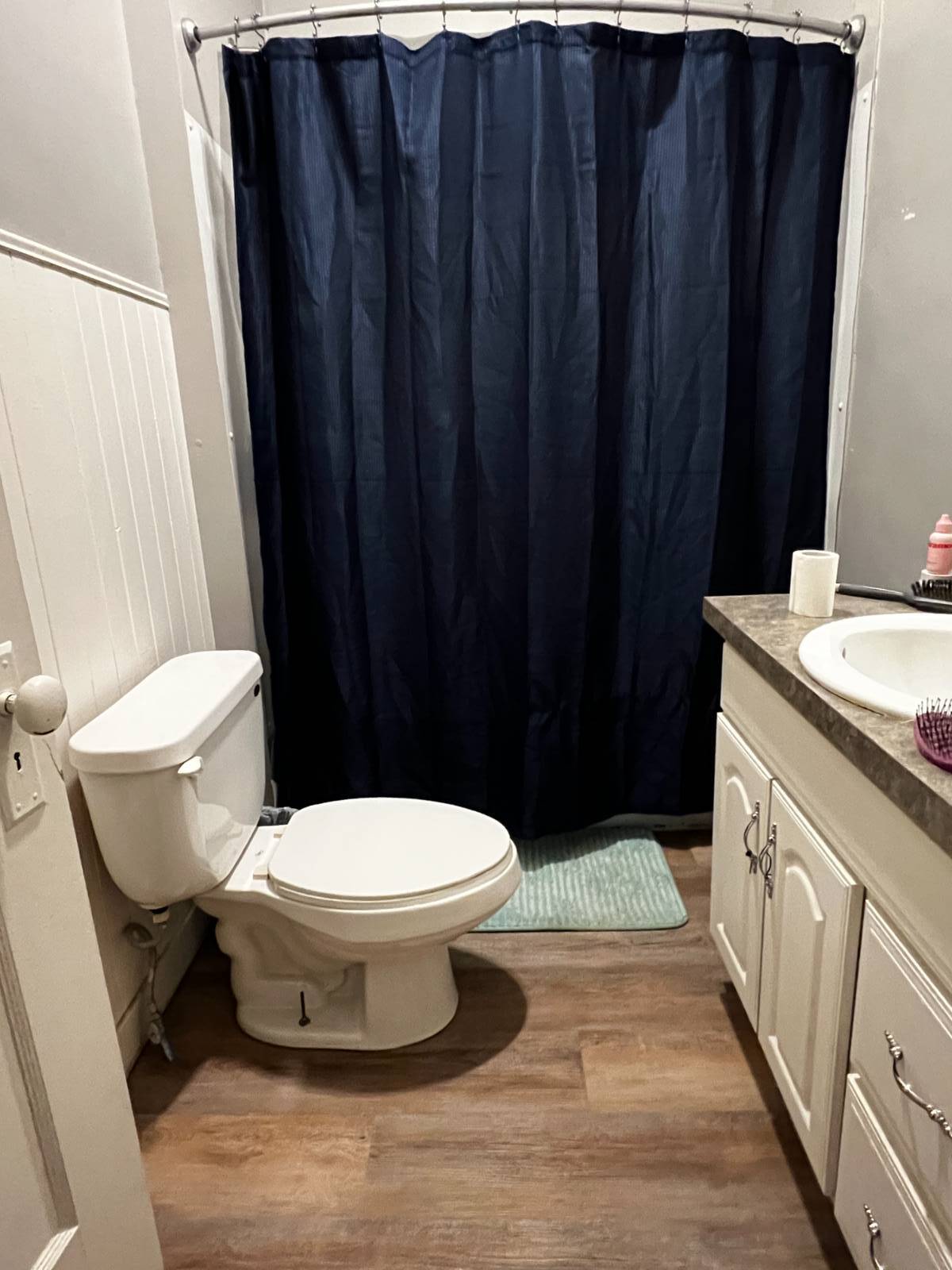 ;
;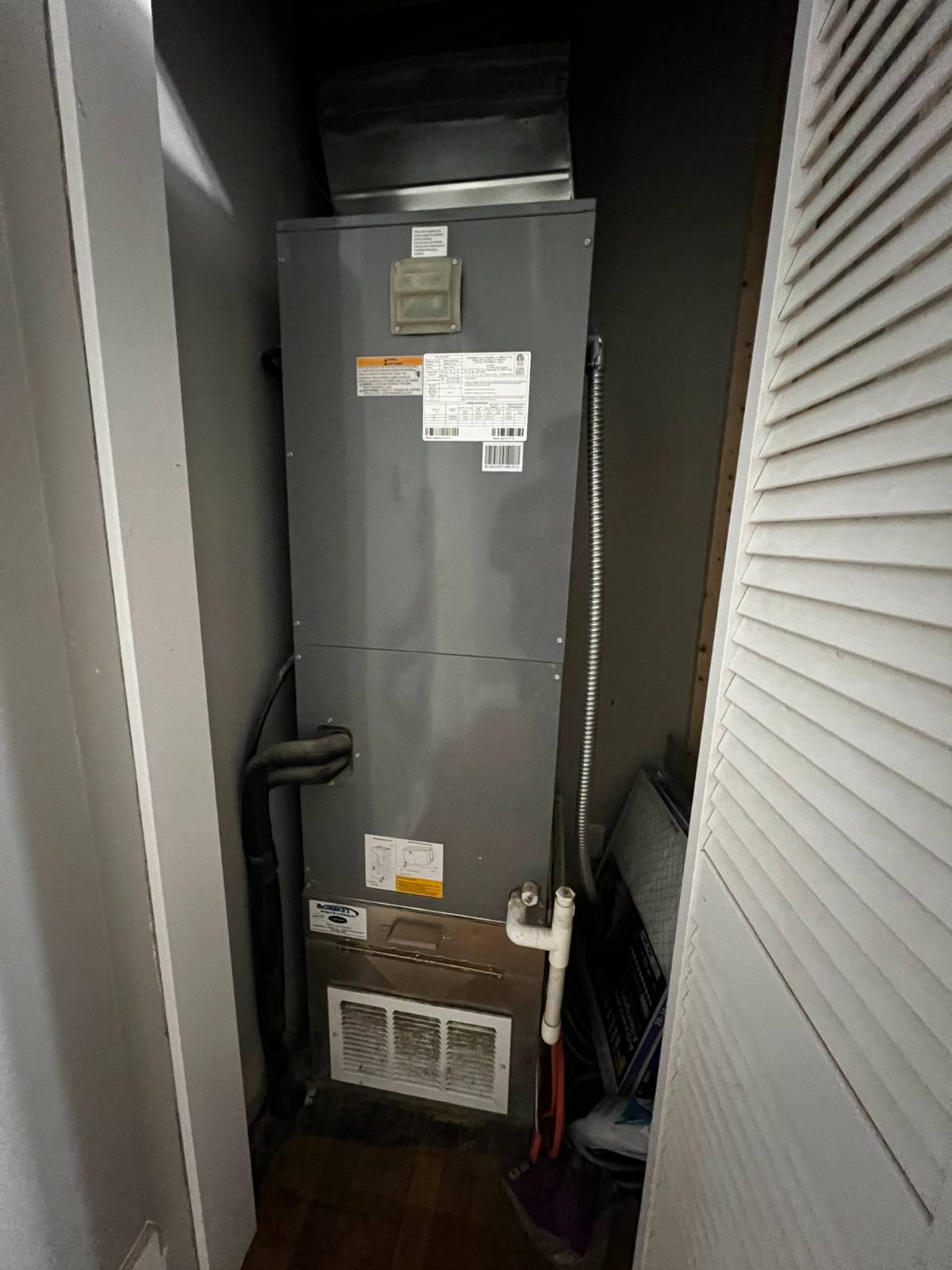 ;
;